Drawing / Dining Area
- Floor
- Imported marble
- Walls
- Acrylic Emulsion Paint
- Ceiling
- OBD
- Doors
- Natural Wood Frame with Double Shutter Entrance Door, Polished Veneer Finish Flush Door
- Windows
- uPVC
- Others
- Branded Modular Switches, Split Air Conditioning
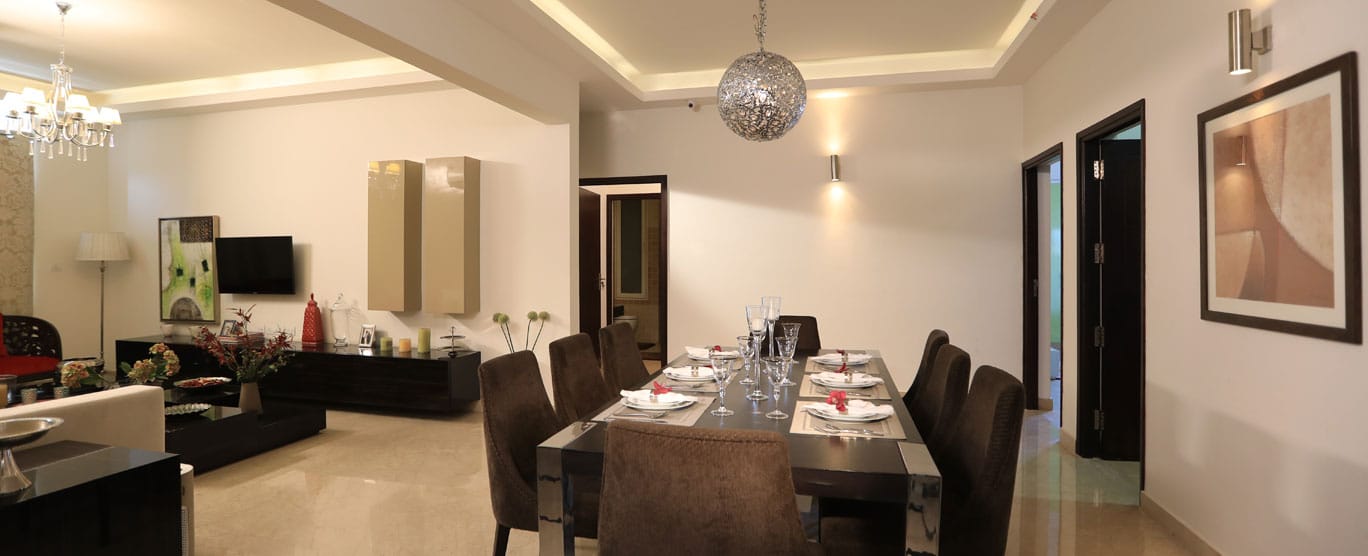
*Actual Image

*Actual Image

*Actual Image

*Actual Image

*Artistic Impression
2 / 3 / 4 BHK + Study Air-Conditioned Apartments
Amore RERA No. UPRERAPRJ5489
Amore is an exclusive address within Wave City Center, offering premium serviced residences designed for those who value privacy, elegance, and intelligent living. With low-density planning, expansive layouts, and world-class amenities, Amore stands out as one of Noida’s most coveted residential destinations.
Whether you are seeking your dream home or a future-ready investment, Amore delivers a lifestyle beyond compare — now ready to welcome you!
Nestled in the heart of Wave City Center, Amore blends contemporary architecture with advanced infrastructure to create a truly elevated living experience. This exclusive development offers a rare balance — placing you at the center of Noida’s action while preserving peace, privacy, and openness within your home.
Designed for a select few, Amore features low-density living, 3-side open residences, and thoughtfully curated amenities that redefine premium urban living.
Disclaimer: 1 sq. m. = 10.764 sq. ft. This is an artistic impression, layout and size may vary as per unit location.
Disclaimer: 1 sq. m. = 10.764 sq. ft. This is an artistic impression, layout and size may vary as per unit location.
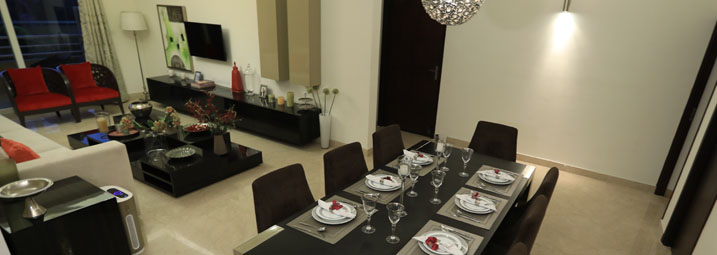
*Actual Image
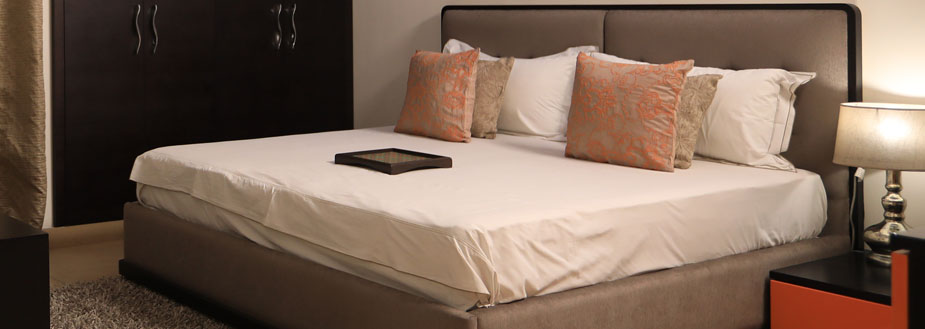
*Artistic Impression
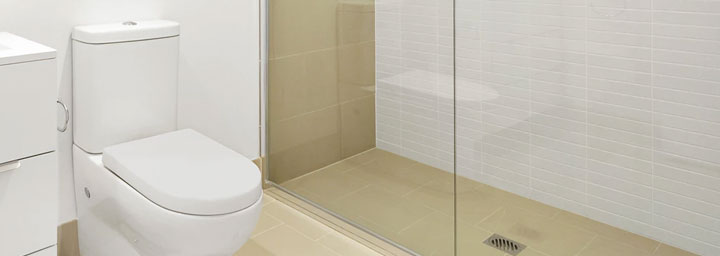
*Artistic Impression
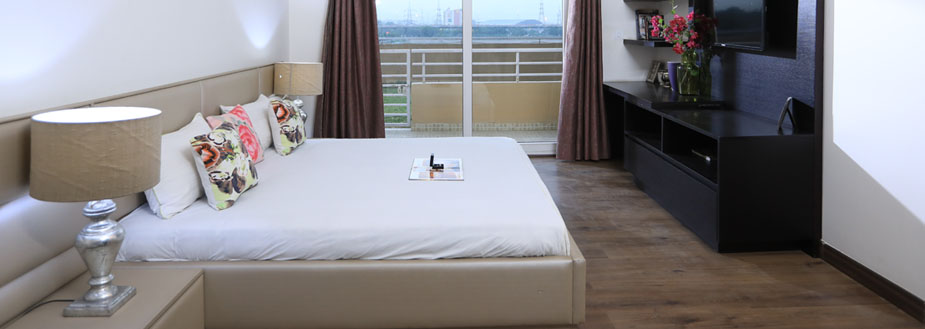
*Actual Image
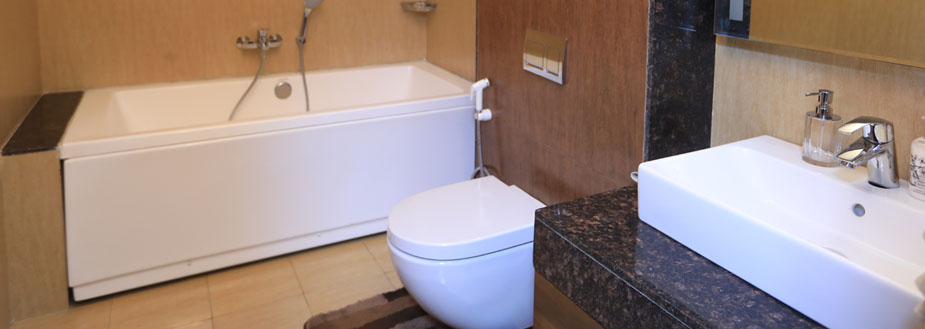
*Actual Image

*Artistic Impression
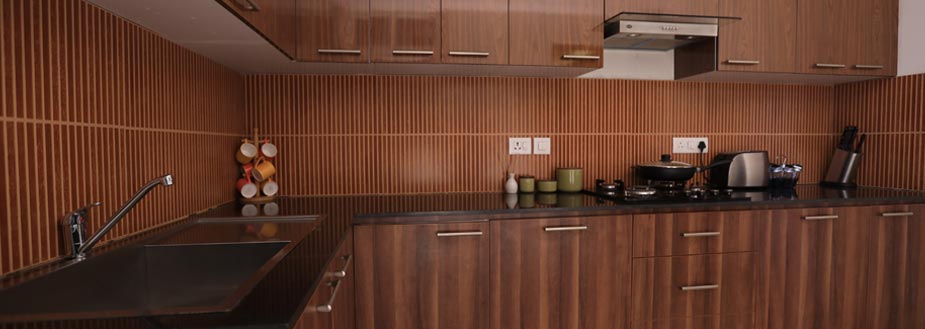
*Actual Image
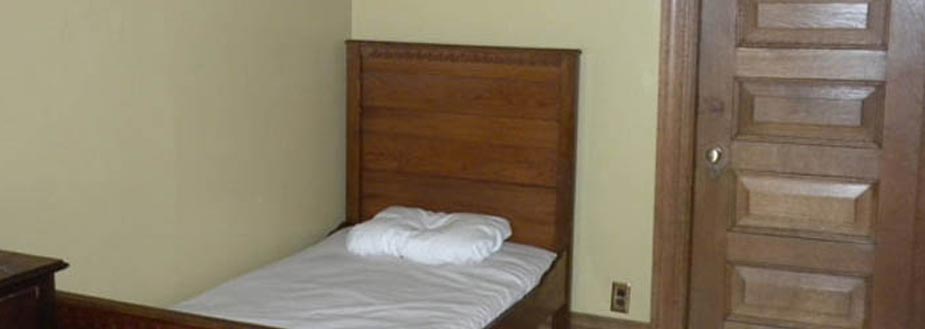
*Artistic Impression
*Servant Room & Study Room are applicable if offered for in the said allotted unit

*Actual Image
*Servant Room & Study Room are applicable if offered for in the said allotted unit
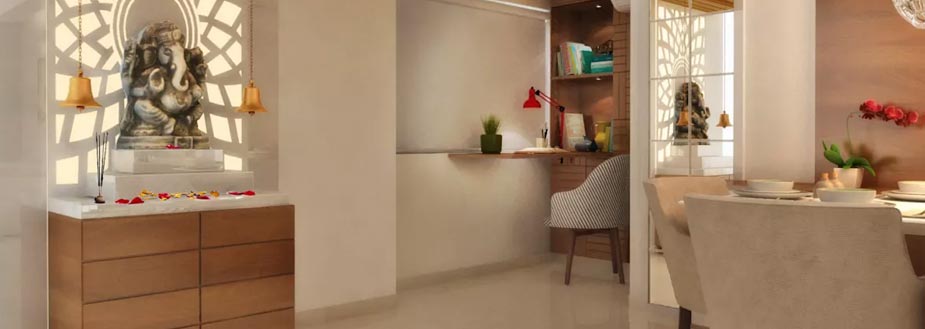
*Artistic Impression
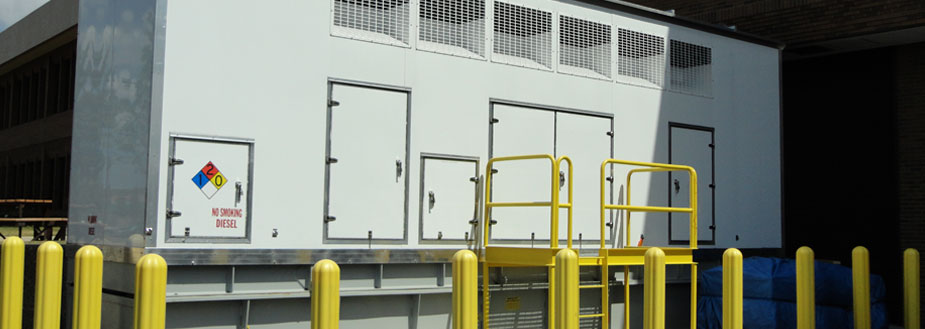
*Artistic Impression
2BHK -3.5KVA , 3BHK – 6KVA & 4BHK-9KVA
Note: Specifications mentioned above are indicative, however if it is deemed proper and fit by the Developer/Architect, the same may be changed/altered/ ommitted or modified in the interest of development of the Project.