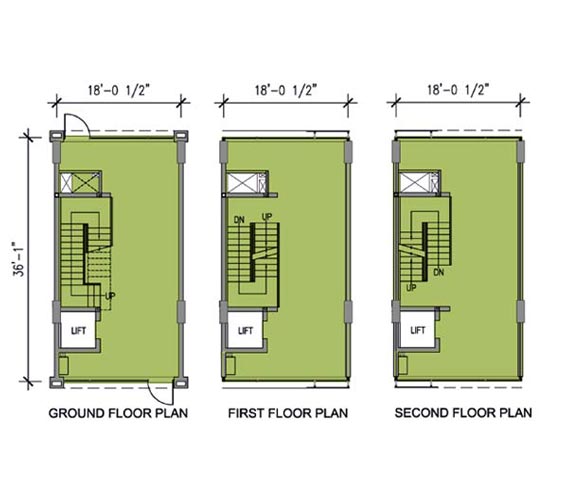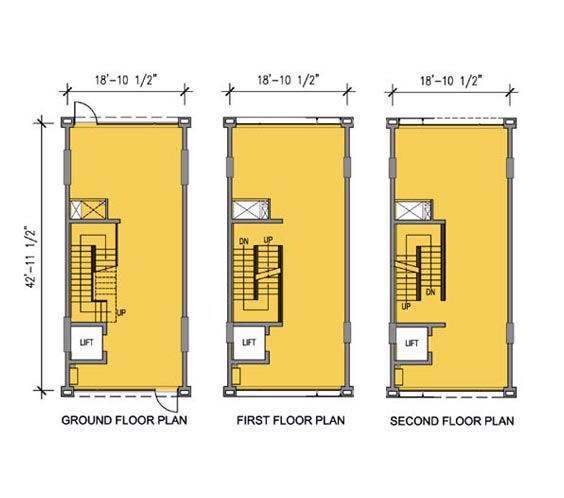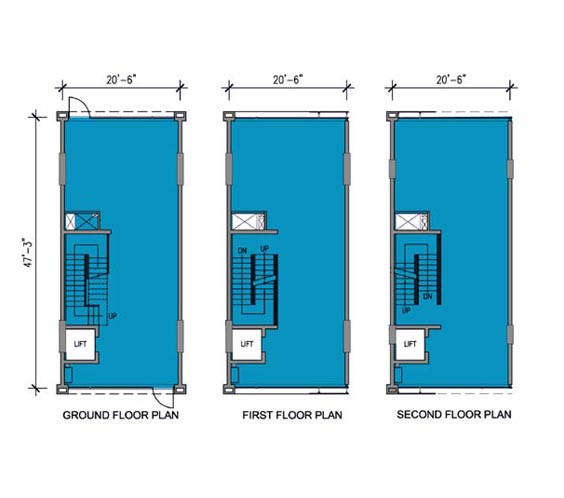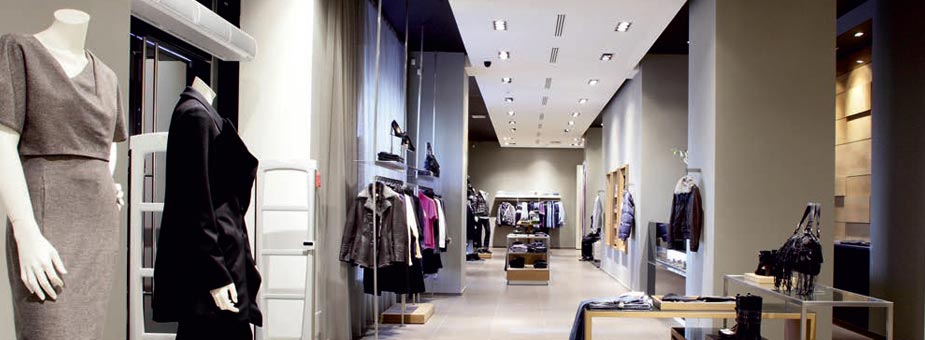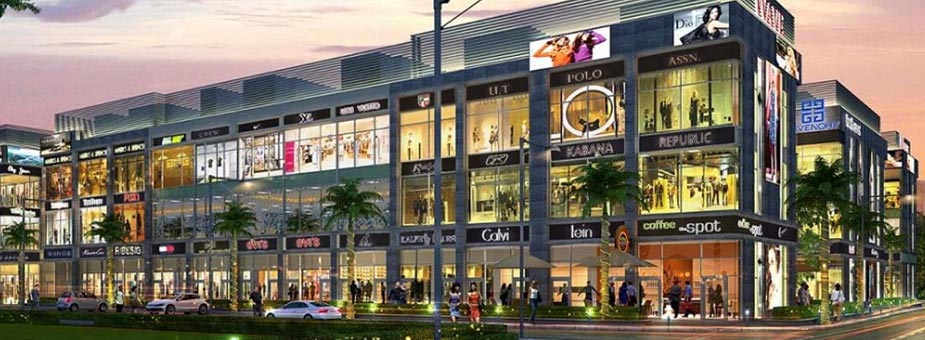Condominium Interiors
- Floor
- Concrete Slab
- Walls
- Rough Plastered Walls
- Ceiling
- Exposed Slab
- Others
- Each Condominium will be provided with an Individual Staircase and Lift to interconnect Ground, First & Second Floor. Each Condominium will be provided with a Wet & Drain point on each Floor








